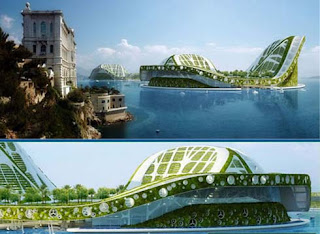creating community:
stronger sense of community?
basic needs for community?
self-sustain?
Stronger Sense of Community
 The brief of the master planning was extended to include uses other than social housing such as retail and market halls, theatres, art studio and exhibition spaces, creating a vibrants hub of activity in the heart of the site. it breaks down social barriers between existing and new residents, helping to change the city perception of social housing by contributing positively to surrounding neighbourhoods.
The brief of the master planning was extended to include uses other than social housing such as retail and market halls, theatres, art studio and exhibition spaces, creating a vibrants hub of activity in the heart of the site. it breaks down social barriers between existing and new residents, helping to change the city perception of social housing by contributing positively to surrounding neighbourhoods.on the building level, shared facilities for residents are stacked vertically, allowing easy access for residents. the space including fitness and meeting rooms, homework spaces, small parks and green houses ( help to promote a strong sense of community)
http://designbuildsource.com.au/addressing-china-rapid-urbanisation
exemplar1
 At the single unit scale, flexibility and adaptability of personal space is paramount. Within a regular structural grid (to minimise cost and construction time), apartments can be modified to suit changes in lifestyle on a daily or longer-term basis. Single apartments can be combined into a larger apartment to accommodate a growing family, while furniture can be folded to turn a living space into a bedroom. A more stable community results as the apartments cater to the changing needs of their occupants through their different life stages. The design also imbues a greater sense of responsibility for the residents to care for their living environment, something that is rarely provided within social housing developments.
At the single unit scale, flexibility and adaptability of personal space is paramount. Within a regular structural grid (to minimise cost and construction time), apartments can be modified to suit changes in lifestyle on a daily or longer-term basis. Single apartments can be combined into a larger apartment to accommodate a growing family, while furniture can be folded to turn a living space into a bedroom. A more stable community results as the apartments cater to the changing needs of their occupants through their different life stages. The design also imbues a greater sense of responsibility for the residents to care for their living environment, something that is rarely provided within social housing developments.
Self-Sustainable
The Ark looks more like a ship sitting upside down on the water. Design by Russian architect Alexander Remizov challenges the tradition of land-based hotel living and would provide a refuge in the future, that could be built on water as well as land.
 The self-sustaining structure would be built around a central pillar, connecting wind generators and heat pumps on its roof with the basement, where solar, wind, and thermal energy could be stored and turned into electricity. the
The self-sustaining structure would be built around a central pillar, connecting wind generators and heat pumps on its roof with the basement, where solar, wind, and thermal energy could be stored and turned into electricity. the

 At the single unit scale, flexibility and adaptability of personal space is paramount. Within a regular structural grid (to minimise cost and construction time), apartments can be modified to suit changes in lifestyle on a daily or longer-term basis. Single apartments can be combined into a larger apartment to accommodate a growing family, while furniture can be folded to turn a living space into a bedroom. A more stable community results as the apartments cater to the changing needs of their occupants through their different life stages. The design also imbues a greater sense of responsibility for the residents to care for their living environment, something that is rarely provided within social housing developments.
At the single unit scale, flexibility and adaptability of personal space is paramount. Within a regular structural grid (to minimise cost and construction time), apartments can be modified to suit changes in lifestyle on a daily or longer-term basis. Single apartments can be combined into a larger apartment to accommodate a growing family, while furniture can be folded to turn a living space into a bedroom. A more stable community results as the apartments cater to the changing needs of their occupants through their different life stages. The design also imbues a greater sense of responsibility for the residents to care for their living environment, something that is rarely provided within social housing developments.Self-Sustainable
The Ark looks more like a ship sitting upside down on the water. Design by Russian architect Alexander Remizov challenges the tradition of land-based hotel living and would provide a refuge in the future, that could be built on water as well as land.
 The self-sustaining structure would be built around a central pillar, connecting wind generators and heat pumps on its roof with the basement, where solar, wind, and thermal energy could be stored and turned into electricity. the
The self-sustaining structure would be built around a central pillar, connecting wind generators and heat pumps on its roof with the basement, where solar, wind, and thermal energy could be stored and turned into electricity. the 
http://www.thefifthestate.com.au/archives/20054
exemplar 2














